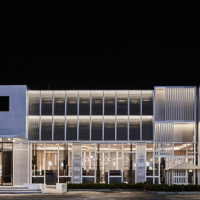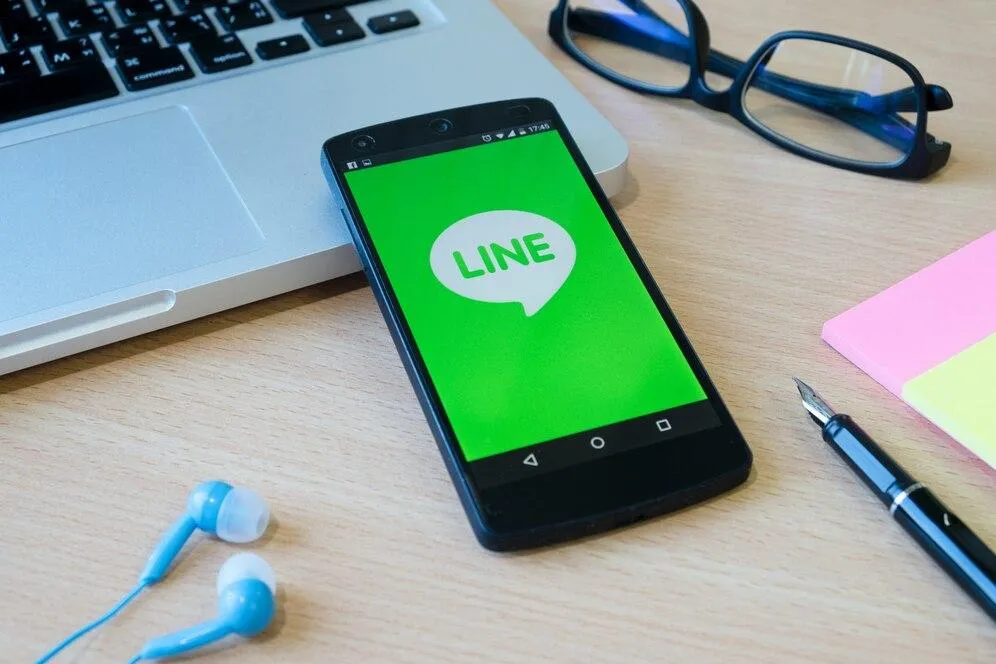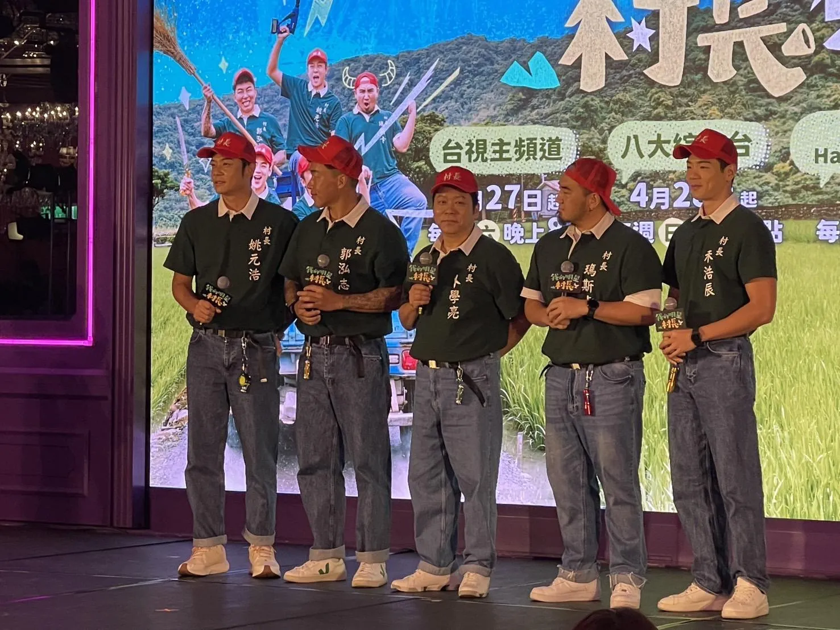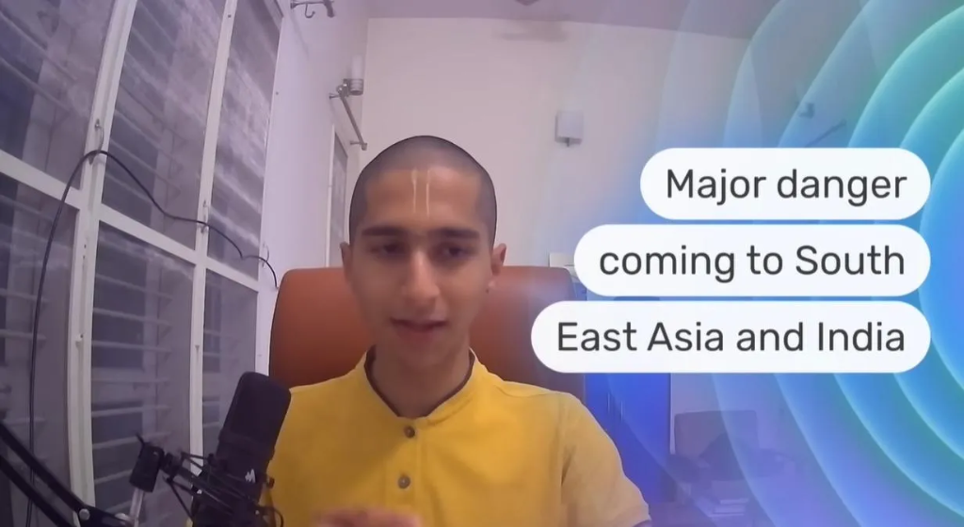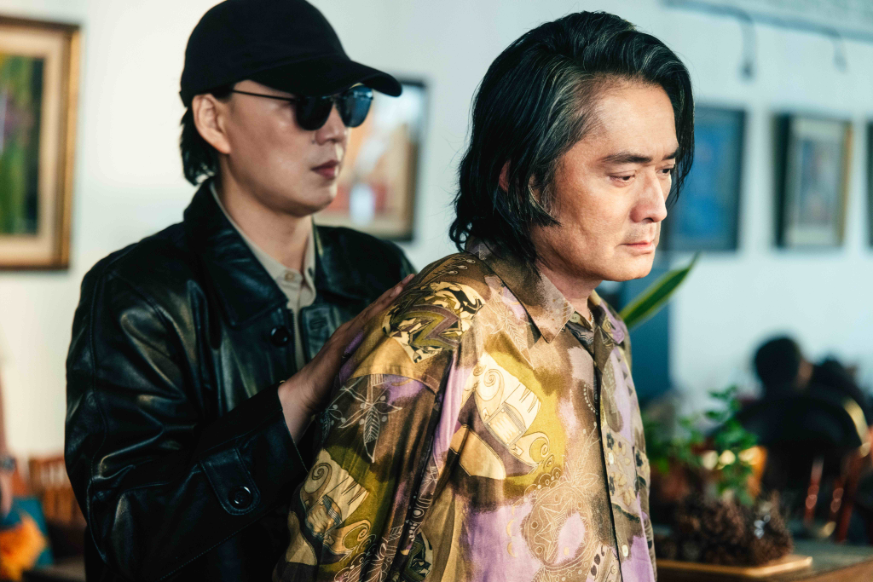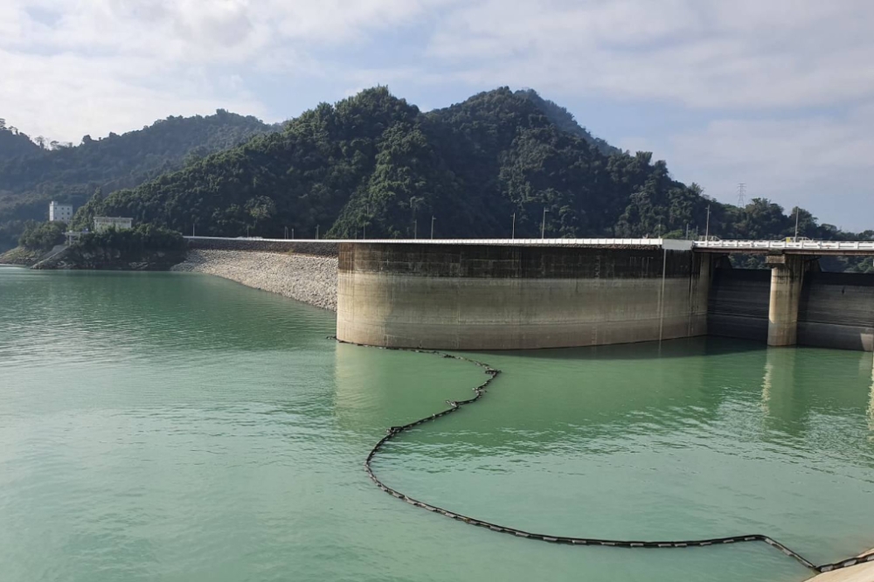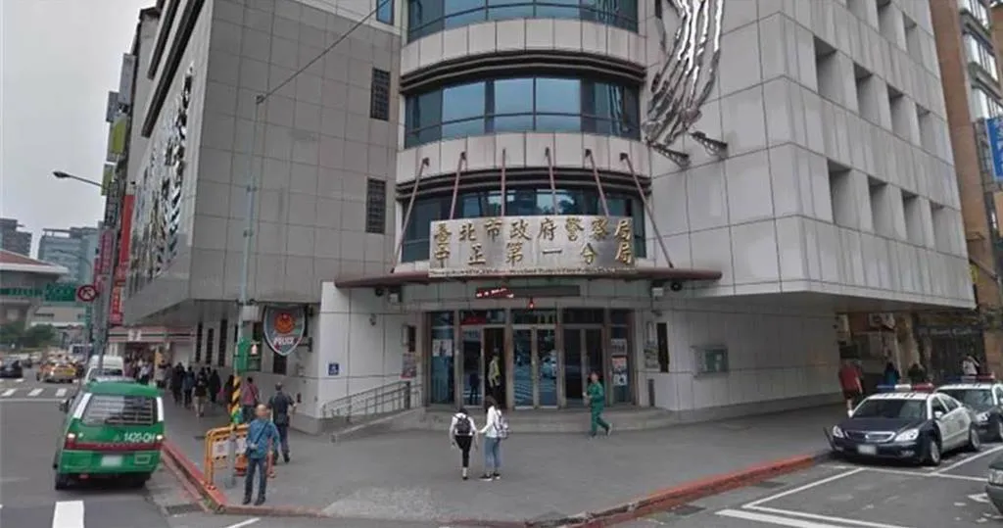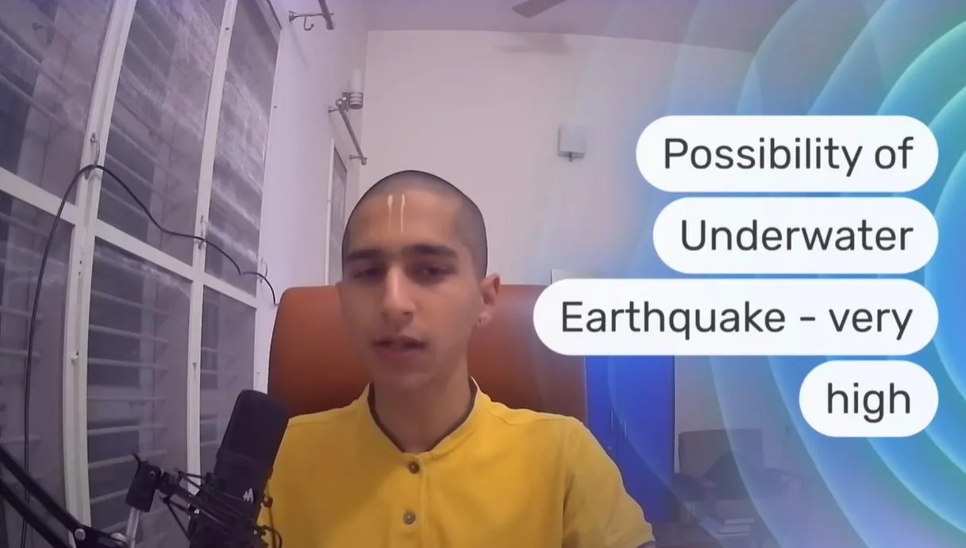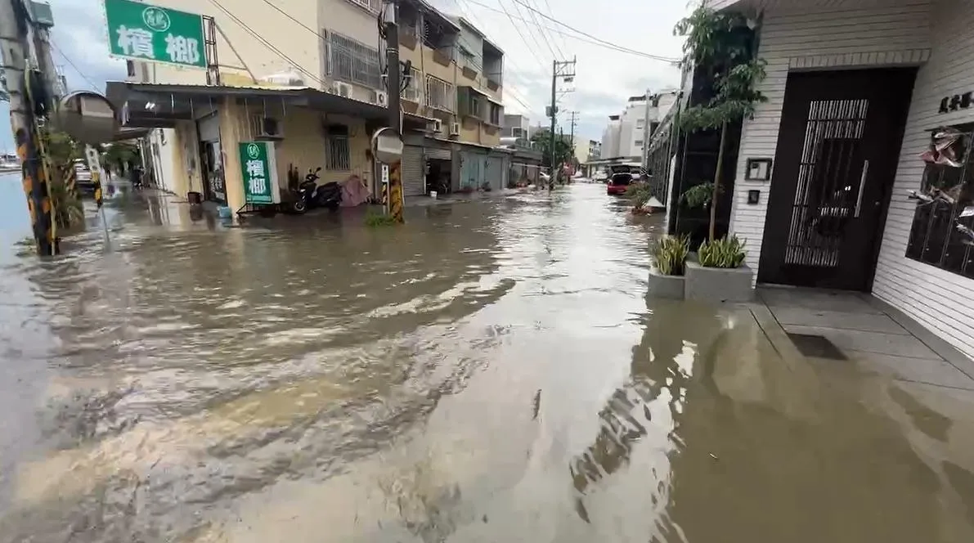本文由OPEN編輯部撰寫

設計概念 Design Concept
幾何交錯的簡約線條,細細包覆其後的鮮豔塊體,引人聯想機能時尚兼備的宅邸,使人於踏入建築前,便擁有鮮明且具畫面感的第一印象;移步至建物內,冷調的造型鐵件以及溫潤的木質材質,攜手共構通透舒適的空間,創造單純卻絢麗的景緻。
思及建案位於台南高鐵科技新城,詠絮室內設計 大膽運用絢爛的藍、黃雙色,結合木作、金屬沖孔板的俐落線條,融以精心配置的光照安排,表達未來智能、科技都市感,形構富層次的建築塊面,打造光彩豔絕的目光焦點。
The simple geometric linear patterns finely surface the dazzling structure, connecting the image of a functional and stylish mansion into mind, leading to a vivid and picturesque first impression before entering the building. After stepping into the building, the cool-toned modeling ironworks and balmy timber elements work together to set up a transparent and comfortable space with modest yet gorgeous features.
Given the project is located in the HSR Science and Technology Park in Tainan. YUNG HSU INTERIOR DESIGN strikingly adopt the inviting color schemes of blue and yellow, couple with crafts woodworks and metallic perforated panels of concise linear features, and then carefully arrange brilliant lighting fixtures to create hierarchical configurations of the buildings. Skillfully perform the intelligent and high-tech situation towards the future, which becomes a glorious focal feature.
設計手法 Design Techniques
因循機能 巧設動線
Skillfully deploy the moving flow smoothly lead to different functional areas
本案屬接待中心,因此循序漸進的動線安排,不僅易於招待,也令參訪者得以流暢地觀覽;我們在正對入口處,設置相對較小的接待櫃檯,便於人員快速迎接賓客,其左側為工學館,能讓訪客率先了解建案區位、未來發展等資訊,其中尚備有應業主需求特別安排的影音室,可以接續觀賞影片,過後再來到洽談區,以及最後的樣品屋參觀。
We carefully arrange the step-by-step moving flow of the reception center, which is trouble-free to receive the clientele and makes the visitors feel free to look around. We have set up a relatively small front desk directly opposite the entrance so that staff can greet guests instantly. On the left is the Engineering Centre, which provides visitors with first-hand information about the location and future development of the project. Also, arrange an audio-visual room inside for viewing the introduction video. After that, come to the negotiation area and finally explore the showrooms.
呼應建案 精雕內外
Delicately fashion the exterior appearance and interior layout to tie in with the project
回應位處城市核心位置的建案,無論是外觀或是內部洽談、參觀區位的景緻,皆設以不同以往的造型:眾多線條組合夜間光線,暈染而成細緻的建物外貌、幾何塊狀形體的天花板、框體式座位隔屏⋯⋯,在訴說美感的同時,亦細心陪伴訪客體驗未來房屋的美妙。
Whether the exterior appearance of the building or the interior settings of the negotiation area and showrooms, we adopt extraordinary designs to be in concert with the project located at the city center. The linear features integrate with light and shadow present the refined appearance of the building, the appealing solid geometric-shaped ceilings, and the stylish seating divider design artfully illustrate the aesthetics and accompany visitors to experience splendid circumstances of future houses.
多元風貌 共同綻放
Contemporaneously show up the diverse styles of interior design
接待中心中同步設置的樣品屋,擁有多元樣貌的展現:工業、無印良品、現代、低調奢華風格,種種為不同品味顧客量身打造的屋宅,一次具現於此,滿足各式需求,也以大方豐富的方式,展現建案的多樣風情。
We simultaneously set up multiple types of showrooms in the reception center, such as Industrial, MUJI, Modern, and Modest-luxury styles. The various custom-made layouts excellently meet different customers' tastes and needs. Meantime, bring about diverse charms of the project via plenty of presentations.

外觀
Exterior appearance
由於建案座落交通經濟核心地帶,因此以網格狀的現代俐落線條,加上直線柵欄式框體作外觀裝飾,表現科技未來感,並且鋪敘藍、黃鮮明色調,呼應銷售建案名當中,關於明日新希望的象徵意義;當夜幕降臨,光線自格柵中透射而出,閃耀於外部的凹凸面,更顯出建物的立體感,彷彿科技新城的縮小版本。
This project is situated in the core area of transportation and economy. We exploit modern concise grid lines, straight fence patterns, and bright color scheme of blue and yellow to finish the exterior appearance, excellently lead out the futuristic technology features, meantime, correspond to the implication of longing to the new era of the project name. When night falls, the light transmits from the grillwork and bright the exterior appearance, vividly presents the three-dimensional view of the building, as if a micro version of a brand new technology city.


接待中心
Reception center
作為訪客進入接待中心的首要區塊,天花板的六角形塊狀燈源,豐富高低層次,以跳脫尋常造型的樣式,予人活力多樣性的感受;左側設置於視聽室與展示區外部的木質鑲嵌燈帶,則成為櫃台旁的端景牆,藉由直立線性的排列,創造層疊大氣感。
The hexagonal-shape lighting fixtures on the ceiling of the reception center, which depart from the conventional design to enrich the layering interest of the guiding area, sharply favor the visitors with a distinct vibrant feeling. And, around the front desk, the massive wooden settings equip brilliant recessed strip lights, which bring about a cascading grandeur look and strikingly serve as feature walls by way of vertical arrangement.

主責處理事務的另一長型櫃台,搭配下方燈源,營造出懸浮於空中的形象,實木貼皮天花板延伸空間中的咖啡色調,並採用不規則燈罩,形成左右延展的活潑視覺跳躍景象。
At the bottom of the other rectangular reception counter handling dominant affairs, we mount a dazzling light bar to bring out a floating situation. Then, exploit solid wood veneers to set the ceiling to marry the brown hue of the space. Moreover, take advantage of the right-left irregular patterns to form a lively dynamic view.

遊戲室
Playroom
天藍色系佐以雲狀塊面,大方顯露木作造型遊戲室的童趣景緻,當中開放的球池,讓賓客在洽談中,亦能直接看望嬉戲中的孩童。
The sky-blue color scheme and cloud-shaped craftworks artfully create the childlike ambiance of the wooden playroom. And the open-concept ball pool lets the clienteles can look after their children while having discussions.

接待區
Negotiation area
接待區劃設大塊面的造型淺色木皮天花板,形塑氣勢磅礴礡環境的同時,又不至於使空間具有壓迫感。
We choose light-colored wooden panels to finish the large-scale ceiling of the negotiation meeting area, which shapes a splendid layout without a compact feeling.


考量建案討論時需取用介紹資料,因此以開放的櫃體作為空間分界,兼作收納,同時採用上方鏤空、下方鑲嵌長虹玻璃的方框鐵件,做出各個洽談區的隱私感;而其中米色皮質單椅、大理石造型桌的組合,則給人明亮舒適體驗。
We set up open-pattern storage cabinets as spatial partitions and meet the needs of picking up project introductions handily during negotiations. At the same time, take advantage of the square ironwork settings of hollow-feature upper and inlaid patterned glass bottom to bring about the privacy of each meeting area. Furthermore, the combinations of selected beige leather single chairs and marble tables excellently provide visiting people with comfortable experiences.
項目資訊
案名:近・未來
項目類型:接待中心/樣品屋
項目地址:台灣南部
設計團隊:詠絮設計
項目坪數:300坪
主要建材:金屬沖孔板、大理石材、實木貼皮、噴漆、鐵件、玻璃、壁紙
OPEN Design動能開啟傳媒:http://www.openworld.tv/talk/

