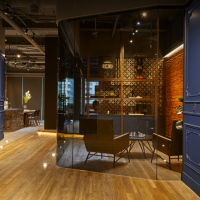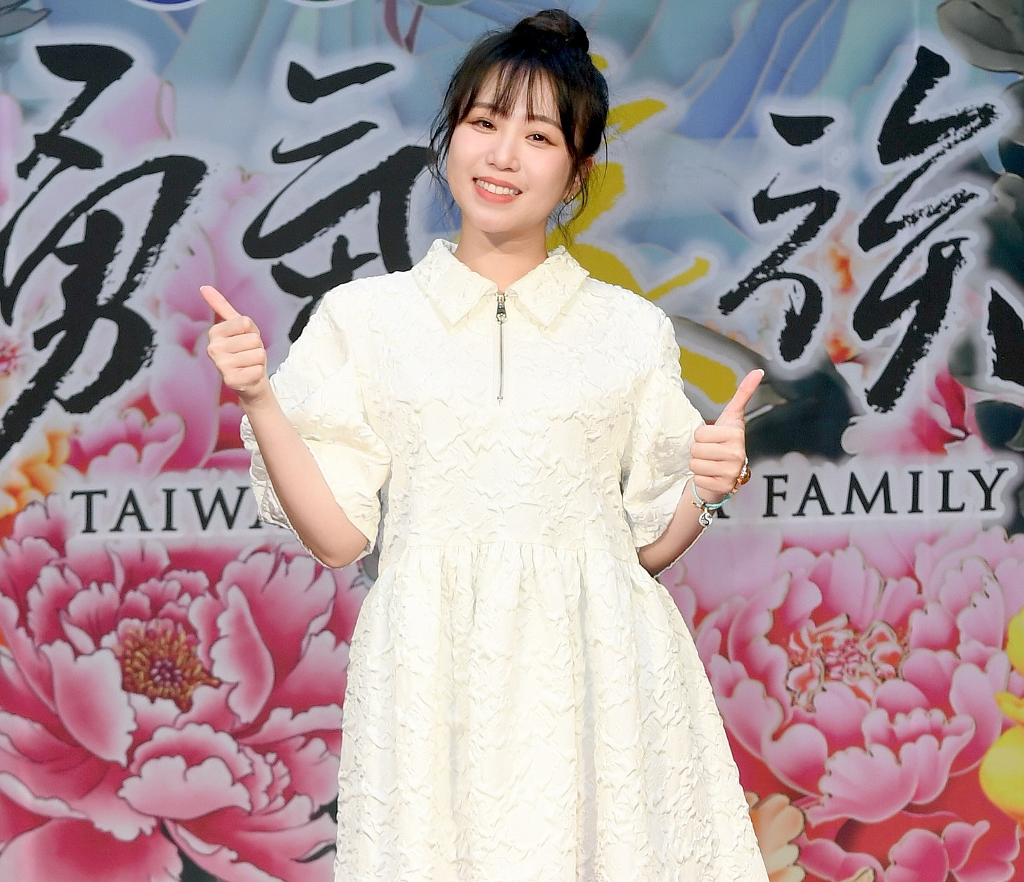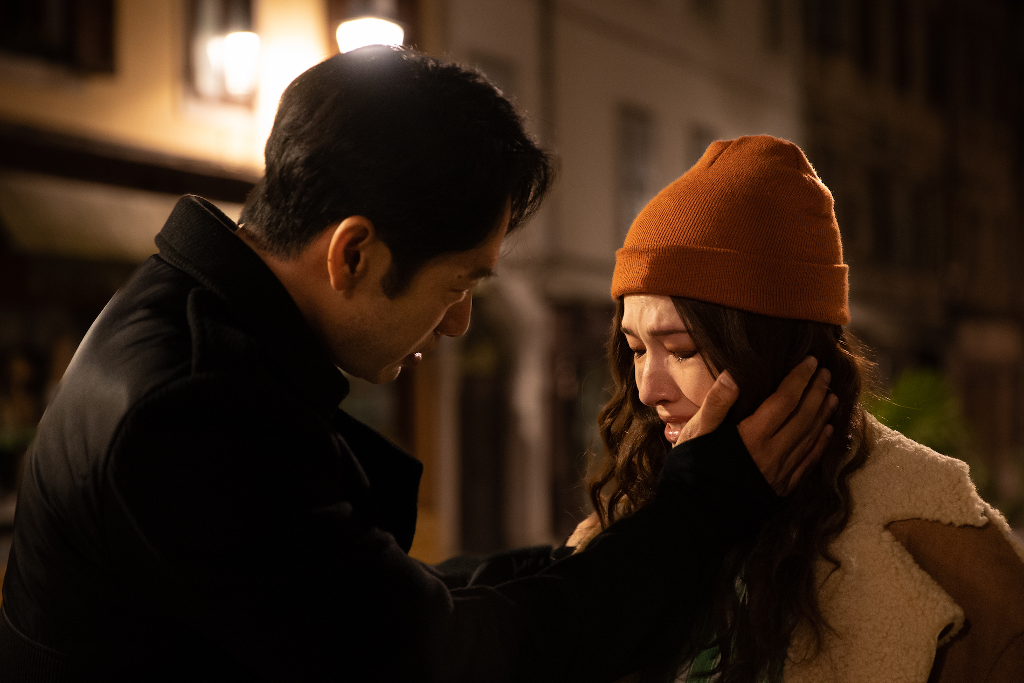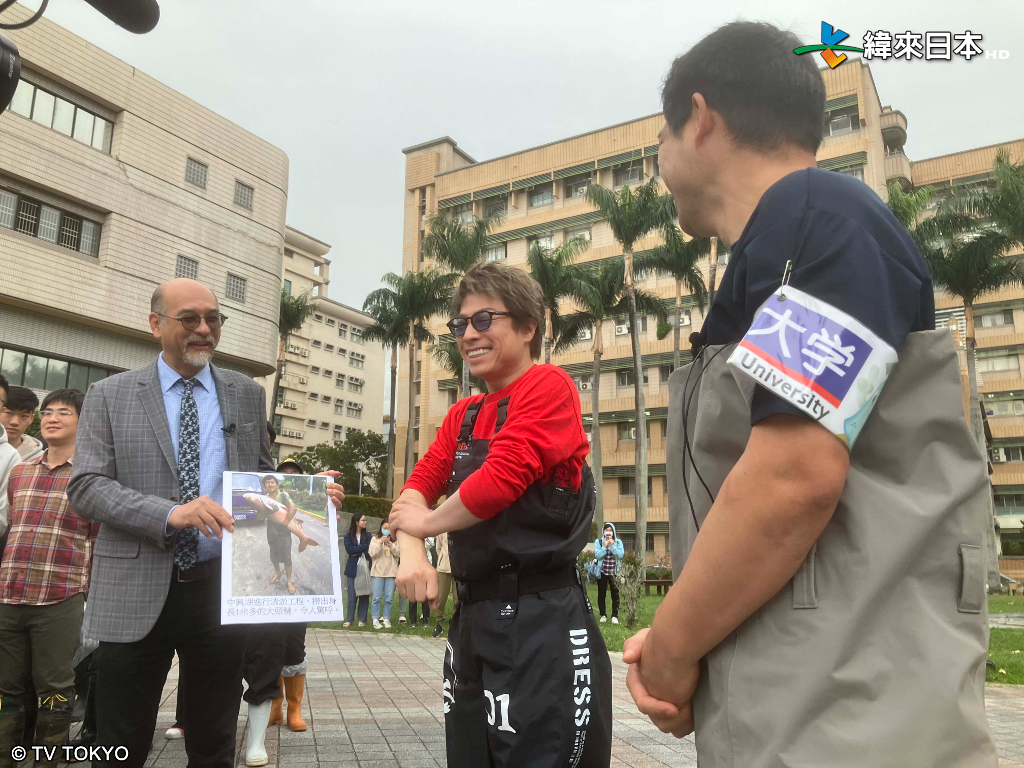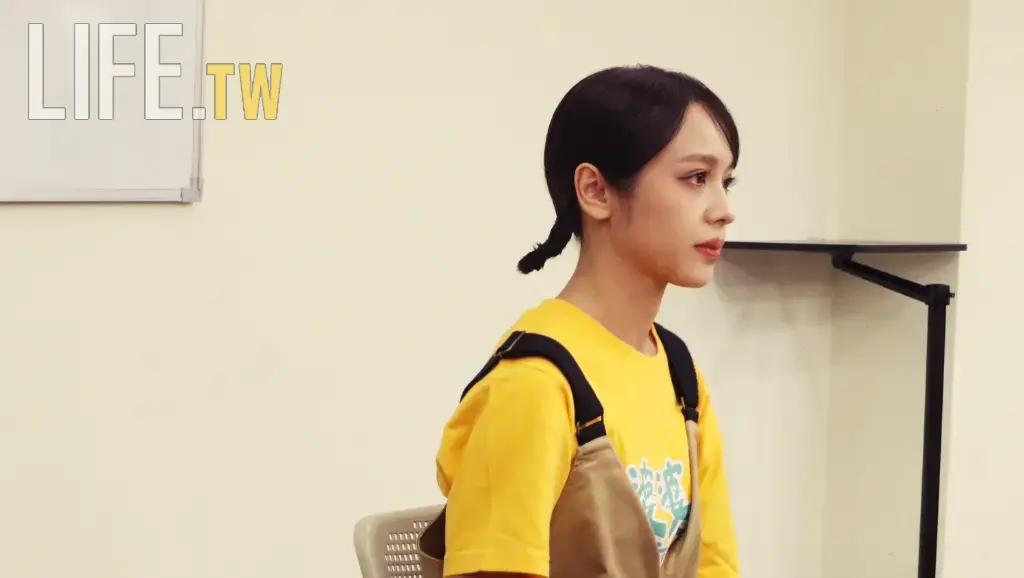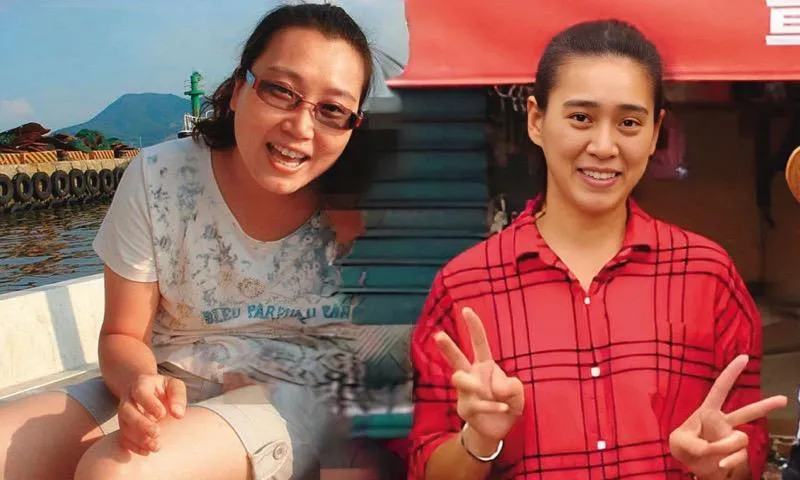本文由OPEN編輯部撰寫

設計概念 Design concept
憶及孩提遊戲,發想自兒時彈珠台,共構設計 吳君星 黃惠婷 設計師 以「遊樂」為出發點,化用彈珠台架構為空間隔屏,搭佐桌椅家具等軟裝配件,使得人的移動如同彈珠在機台中行進,在前後開闊、中段狹隘的場域中,體會多層次的驚喜感受,享受接待場所的豐富韻味,投身獨特的繽紛絢爛之中。
Recall the childhood games, and inspire from the concept of "amusement"; Gong Gou Design designer Camby and Verna Huang transform the feature of the pinball machine to set up the spatial partition screens. Couple with the furnishing as tables, chairs, and other art-decors to create the winding flow, while people move around just like the pinball rolls on the machine. Layout the front and back areas of open pattern and the central domain of compact structure to experience the phenomenal feeling of multi-phases. Pleasantly enjoy the glamorous charm and exceptional ambiance of a parlor venue.
設計手法 Design Techniques
多元入當代
Diversify contemporary style
空中交錯橫亙的軌道燈,不同以往的單線拉直陳設,顯出特殊趣味,而粗獷又直率自然的工業風,自天花板裸露的管線,可見一斑;此外,壁面大量精美線板的運用,有別於單純在牆面作線條分割,更來得立體有溫度,而整體沉穩卻又鮮明的色系搭配,則凸顯新古典風範、點綴英倫風於現代感的劃設中。
Differing the light fixture of single-linear pattern; set up the zigzag track lights to show the unique interest. The exposed pipelines on the ceiling bring about the unpolished and concise features of Loft style. Additionally, apply plenty of exquisite molding panels on the wall to replace the simple dividing linear pattern, which looks more solid and warm. The stabilizing and distinguished color themes highlight the neoclassical style and adorn the whole space with trendy British elements.
童心牽動線
Whimsical trendy layout
彈珠台遊戲概念為空間增色,曲形以及不對稱的呈現,使人的流動方式更加多元,在充滿童稚樂趣的場合中,找到專屬的沉澱之地,並且饒富興致地於各個方向行進,等待下一個轉角及開放場地的全新體驗。
Exploit the curved and asymmetrical pattern of the impression of the pinball game, which enriches the details of the space. The delighted childlike field provides a diversified flow for people to explore in any direction; and zestfully receive the brand new experience of the joyful space.
展架添色澤
Polychrome display theme
承續全體設計發想,以積木堆疊架構構築,輔上金屬噴漆提升氛圍,在各個場域中皆能見到的金褐色展示層架,平衡空間色彩,亦與業主所喜好的木頭質地及色系,產生和諧一致,於展示物品的同時,添加區域的視覺飽滿度。
The configuration mainly meets the design idea of stacking building blocks and takes advantage of the metallic lacquer to enhance the atmosphere. Set up some auburn display shelves in each area, besides balance the spatial tone; moreover, bring out the compatible texture and color scheme of wood preferred by the homeowner. While displaying the products, add the striking visual sensation of the area at the same time.

會議區 Conference area
灰玻的使用提升視覺細緻度,靛藍的牆板及金屬收納層架各處點綴,和橙橘的室內牆和玻璃隔間,創造令人深刻的色彩組合;地板處增設光源,使加高的地坪更添層次,壁板部分,為實木自然拼板染色處理,連結後方區域與會議區,使兩處一體延伸;而牆面斜拼方向,與業主面對貴賓面向同,象徵雙方一同前進之意。
Make use of gray glass to heighten the details visually. Then, exploit the indigo wall panels, metallic display shelf, burnt-orange interior wall, and glass partition to create an impressive color combination. Moreover, the recessed illumination of the elevated floor generates the layering charm. The solid wooden wall panels via the dyeing processing that link up the rear section with the conference area. Furthermore, the diagonal design ran up the wall follows the same direction of the proprietor serves the VIPs, which signify the meaning of toward the future together.
再者,會議區的一半牆面,使用水泥質感的灰階色彩模式,協調天花板、保留、延續原始管線裸露之工業感;皮革座椅展現大氣沉穩,石材搭配鐵件的桌子,於冰冷的調性中展露時尚,和皮質的暖調相中和。
Besides, take advantage of the cement texture of the half part sidewall in the conference area to work in concert with the Loft style. The stone coffee table equips iron legs that present the composed stylish charm, as well as set off the advanced warm tone of the leather lounge chairs.

接待沏茶區 Reception and tea making area
仿古面大理石檯,其上為實木桌板製泡茶盤,櫃體以氟酸灰鏡為主,其獨有的霧面色感,以冷調光澤點綴區域;中央背牆面貼金錢磚,蘊藉交流順利、財源飽滿之美意,金屬管件烤漆及壁面造型磁磚,藉由花紋及圓之表現,帶有諸事圓滿含義,簡易盆景和大方裝飾陳列的泡茶區,懷抱些許禪意,反映業主沉著穩重的處事態度。
The antique surface of the marble table finishes with the gray mirror that via hydrofluoric acid treatment, the unique matte touch of chilly tone beautifies the area. The central back wall is adhered with molding tiles of golden pattern; and assorts with the varnished metallic display shelves to insinuate the perfection of fluent interaction and overflowing wealth through the circular flowery element. The unembellished potted landscape and solid wood tea tray reveals the Zen spirit; while declares the humble and sedate attitude of the proprietor.

廊道 The corridor
穿過廊道,行進間仿若遊戲其中,在中段窄隘,前後遼闊視野的場域內,埋藏層出不窮設計亮點;高空中的軌道燈,擺脫常態的直線表現方式,增加視覺的豐富度,在空中呈現動態感。
While winding along the corridor, there are endless highlights lay in the capacious front-back areas and the compact central structure. The track lights depart from the conventional linear pattern; besides enriches the visual effect, also brings out the dynamic feature in the air.


多功能區 Multi-function area
以電腦車床方式加工處理的橙棕色實木染色自然拼板,於上方打光,展露夕暮光輝般斑駁紋理,波浪般奔流的樣貌,意味處事的過程所歷經的千辛萬苦,最終收獲更覺甘美的果實。
The burnt-orange wooden panels via CNC lathe processing, and then polish the appearance to exercise the glorious natural marking texture and flow-wave feature. The image implies that even the handling process has gone through hardships, at last will achieve delightful success.
石皮陳貼的電視牆,天然奔放的表現與周遭文雅的線板成對比,含有事物皆具一體多面之意義;安置在沙發後的收納櫃,位於空間中之財位,藏於其中,有財不露白之寓意,此外,桌椅、櫃體、層架本有的高低落差,更展現視覺上的層次感。
The TV wall of the rustic stone texture forms a contrast with the refined molding panels. The display shelf behind the sofa is at the fortune position of geomancy, yet the designer meticulously set the unobtrusive location to represent the meaning of not revealing the wealth. Also, ingeniously utilize the height differences of coffee table, sofa, cabinet, and shelf to appear the gradation of eyeshot.

電視牆下的置物處,明亮的配色添加光影變化;隨著視線向一旁延伸至區位盡頭,未做滿、以玻璃隔間方式與他處區隔,使得區域之間有所串連而非封閉,並延續整體通透的視覺感受。
Adopt the bright color scheme to fix a cabinet below the TV wall, which adds varied light and shadow. Follow the sight to the end of the location; make use of glass to separate from the other area, so that creates the interlinked and transparent situation.


品酒空間 Wine-tasting area
品酒空間中,一片木作櫃體鋪展開來;油漆噴塗、內崁噴漆金屬條點睛,奶茶色的基調,淺明中帶有新古典的風味,其材質屬性與上方展示櫃相呼應,明朗中以自有光澤為空間增色。
In the wine-tasting space, a row wooden cabinet of milk-tea tone and inlay striking metallic stripes; gently reveal the neoclassical charm. The material echoes the display shelves above that brings about the glamorous feature of the space.
大理石包覆,與展示櫃下同材質的櫃體,作為簡易中島,延伸與原木桌板銜接,後者搭配訂製單點式桌腳,使得觀感上厚而不重,有著穩重而令人安心的感受;典雅雍容的環境,令人靜靜沉浸其中,享受淡雅休閒時光。
The marble-clad island is made of the same material as the cabinets below the display shelves and interlinked with a solid wooden table. The table equip with a customized thick support, which conveys a stable and reassurance perception. Thereupon, people enjoy the laid-back ambiance peacefully amid the noble and elegant environment.
項目資訊
案名:沈色繆思
項目類型:辦公空間
項目地址:台灣台中
設計團隊:共構設計
項目坪數:58坪
主要建材:灰玻、氟酸灰鏡、鐵件、大理石、磁磚、PVC地板、噴漆、實木板、油漆烤漆
OPEN Design動能開啟傳媒:http://www.openworld.tv/talk/

